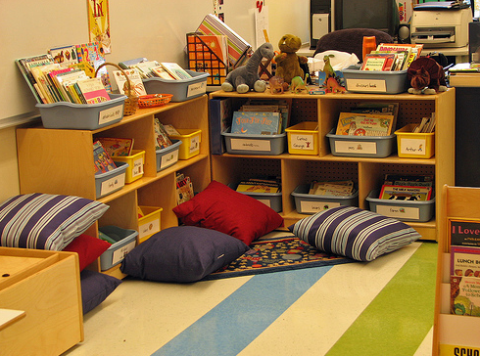This is the layout out of a Year 2 Classroom that I experienced last year at a prac. Unfortunately I do not have any pictures of the classroom, but the picture below is a floor plan I created for the classroom from memory.
From the floor plan created you can see that the classroom was quite large and has a lot of storage room and shelves around the walls of the classroom. Storage room and shelves are a vital part of any classroom but especially vital in the early years as learning is very practical and hands on and therefore many resources are required. You can also see that there were large tables formed so students could sit in assigned groups to allow for collaborative learning experiences.
This room also had two doors and windows that lined two walls which allowed for more natural light to come inside. Creating a bright classroom makes the space feel more inviting and spacious; it also makes the classroom seem more ‘open’. The below picture retrieved from Google Images effectively displays natural sunlight through its massive windows and openings.
The classroom also had two book stands and a quiet reading area. This learning space was very effective as it provided students with a designed quiet area, it also had soft cushions for the students to relax with. The below picture was retrieved from Google Images as I do not have any pictures of this. I believe this picture depicts an effective learning space as it provides students with a designed quiet reading area for students to explore books and relax and is similar to what I have experiened in my prac.


